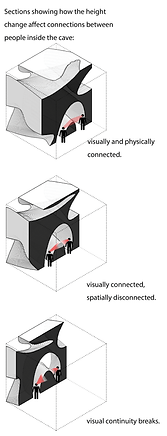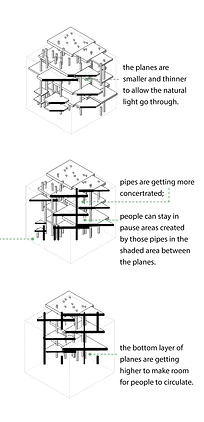
THEME(REFLECTION)
a) What is the key concept explored through the lasercut and 3d-print models?
According to the reflection from the analysis of M Pavillion of module one, the height change of the spaces have the ability to generate different architectural experience, such as allowing or blocking the visual coonnections, and thus sense of intimacy or public, enclosure or openness. Height can be a powerful threshold to make the transition between spaces of difference qualities, and also make the space more intriguing since the height changes or textures of the plane above draws people’s attention upwards.



b) What is the quality of the space generated in your design fragment? How does it influence the threshold condition or possible means of circulating through your structure? Consider this as a fragment of space and the scale is not yet determined, i.e. it can be 1:5 scale or 1:50 scale
The spaces generated in all of my three iterations share one thing in common, which is, to generate a transition between public spaces and private spaces using different heights of spaces and how they influence the visual connection between people.
c) Which concepts would you be interested in further exploring in Module 3?
When generating the tilted xy waffle, I noticed that the tilting degree of the wall panels actually filters the light and control the visual connection between people, and it generates different experience when its occupants wandering around the building. However in my waffle all my panels are titling towards the same direction, but what if they are facing different angles? How this will affect the lighting condition inside? This potential can be further explored.
![VRU_7C[1%_]A1RV{9]5_7.png](https://static.wixstatic.com/media/67afbb_8d6bdfd9f89048bb9df7907bdee3c32e~mv2.png/v1/crop/x_2,y_50,w_1468,h_498/fill/w_570,h_193,al_c,q_85,usm_0.66_1.00_0.01,enc_avif,quality_auto/VRU_7C%5B1%25_%5DA1RV%7B9%5D5_7.png)
