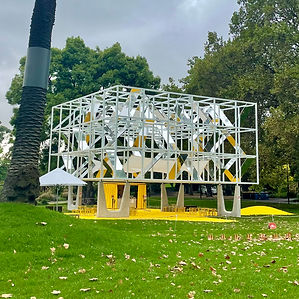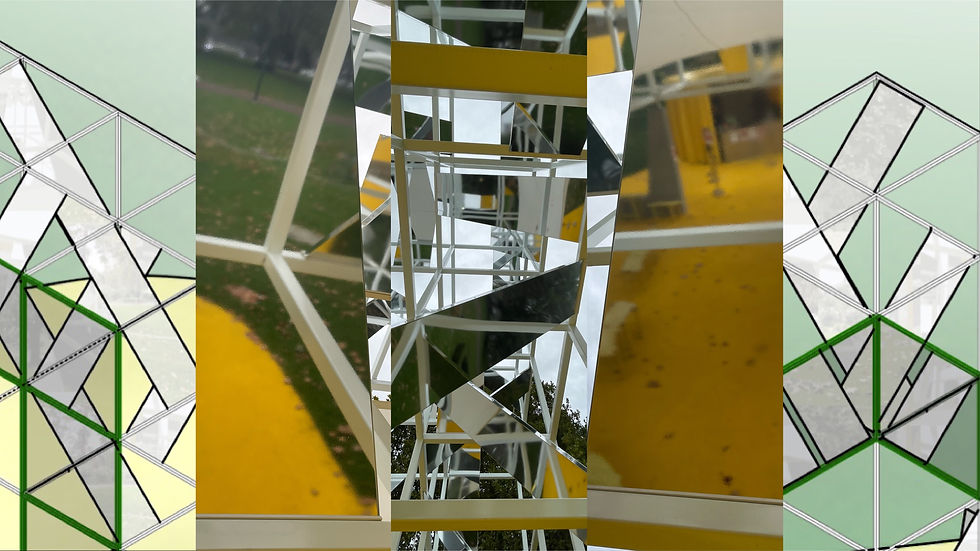
Introduction

The pavilion I chose is MPavilion 2021 done by MAP Studio. It is located in the CBD area in Melbourne with an entrance towards its north. The pavillion itself was built in queen victoria gardens with various vegetations in the surronding area. At the same time its northern entrance is right towards St Kilda Road, opposite to National Gallery of Victoria(NGV). It is within a transition between urban terrain and natural environment, thus there is a contrast between its northern landscape and its southern landscape: a main road and a quiet garden.





As a unique and outstanding feature of this pavilion, the color reflected from the metal panels changes when people observe it from different directions. The material used to build this pavilion have no obvious colors itself, the structure borrows colors from its surrounding area, which makes it more immersed in its landscape. According to the designer, this inspiration comes from kaleidoscope. The color tune of the pavilion also differs as time or weather changes.

