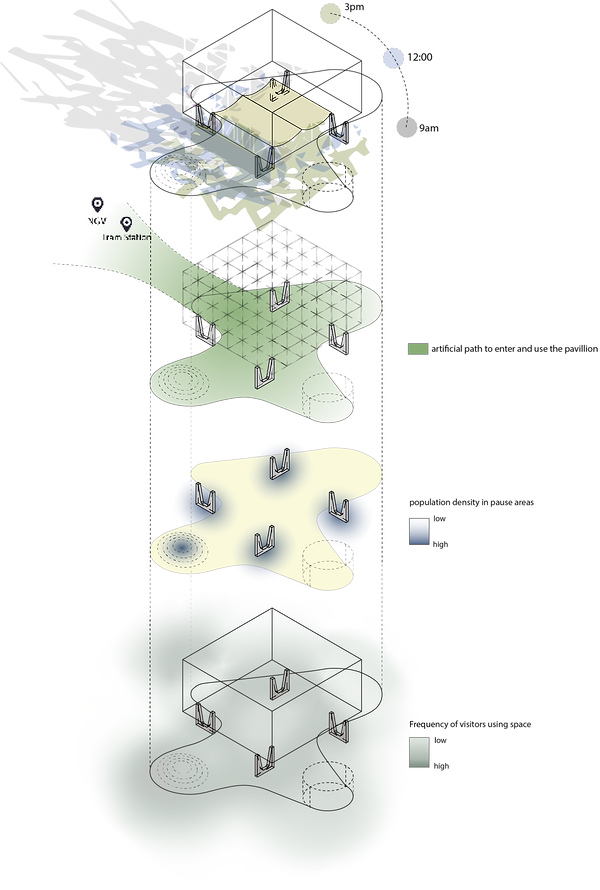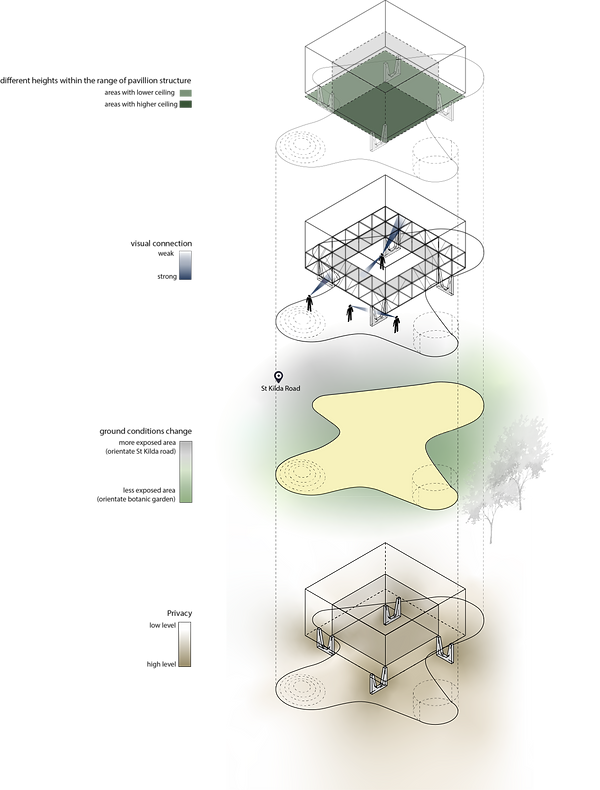
Circulation Diagram

Shadow Study
The pavilion is equipped with a removable canopy to provide visitors shelter from the strong sun light or rain. People are intended to stay in the shaded area, which is the southern part of the pavilion.
Main Circulation Path
As mentioned in the introduction of the pavilion, it is located right across from National Gallery of Victoria along with St Kilda Road which helps to bring a large percent of population. The diagram shows the entry way and circulation path inside the range of the pavilion itself.
Pause Areas
From several site visits, it is observed that occupants intent to stay around the concrete piers, either lean on it or sit on the middle part. There is an artificial hill at the southern side of the pavilion, which is casted in shadow most of the time, allowing children to climb or adults to rest.
Population Density in Different Spaces
As a result of the three factors above, this diagram shows how often visitors use the different spaces inside and around the pavilion. Those spaces in the shadow, along the main circulation path and within the pause areas are used more frequently.
Threshold Diagram

Areas with Different Heights
Due to the square-donut shape of the first two layers of the cubes, there is a high hollow space in the middle of the pavilion, while the edges are four meters lower.
Visual Connection
Because of extra heights inside of the pavilion, people who wants to entry the pavilion have to go through a transition form the open outside space to a lower and depressed space, and then to a relatively open space again. The concrete piers also functions to block people's eye sights.
Ground Conditions Transition
As mentioned in the introduction, the pavilion locates within a transition from urban area to a natural environment. The northern facade of the pavilion orientates towards the busy main road where there is a large population, however the other three facades are embedded in the botanical garden where there are fewer people.
Privacy Level
As a result of the three factors above, this diagram shows different levels of privacy within the range of the pavilion. Places where there is less visual connection and less exposed orientation have a higher level of intimacy.